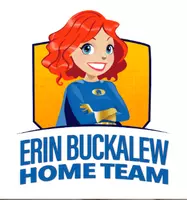
6588 NORCLIFFE DR Stone Mountain, GA 30087
5 Beds
3.5 Baths
3,188 SqFt
Open House
Sun Nov 23, 2:00am - 4:00pm
UPDATED:
Key Details
Property Type Single Family Home
Sub Type Single Family Residence
Listing Status New
Purchase Type For Sale
Square Footage 3,188 sqft
Price per Sqft $119
Subdivision Links/Southland Sub Ph Iia
MLS Listing ID 10635993
Style Brick 4 Side,Other,Traditional
Bedrooms 5
Full Baths 3
Half Baths 1
HOA Fees $394
HOA Y/N Yes
Year Built 2007
Annual Tax Amount $7,072
Tax Year 2024
Lot Size 8,712 Sqft
Acres 0.2
Lot Dimensions 8712
Property Sub-Type Single Family Residence
Source Georgia MLS 2
Property Description
Location
State GA
County Dekalb
Rooms
Bedroom Description Master On Main Level
Basement None
Dining Room Separate Room
Interior
Interior Features Bookcases, Double Vanity, High Ceilings, In-Law Floorplan, Master On Main Level, Separate Shower, Soaking Tub, Tray Ceiling(s), Walk-In Closet(s)
Heating Central, Forced Air, Natural Gas, Zoned
Cooling Ceiling Fan(s), Central Air, Electric, Zoned
Flooring Carpet, Hardwood, Tile
Fireplaces Number 1
Fireplaces Type Factory Built, Family Room, Gas Log, Gas Starter
Fireplace Yes
Appliance Dishwasher, Disposal, Double Oven
Laundry Other
Exterior
Parking Features Garage, Attached, Off Street, Kitchen Level, Garage Door Opener
Garage Spaces 2.0
Community Features Clubhouse, Golf, Playground, Pool, Street Lights, Tennis Court(s)
Utilities Available Cable Available, Electricity Available, Natural Gas Available, Phone Available, Sewer Available, Sewer Connected, Underground Utilities, Water Available
View Y/N No
Roof Type Composition
Total Parking Spaces 2
Garage Yes
Private Pool No
Building
Lot Description Level
Faces From I-285, take exit 41 (Memorial Dr/GA-10 E) toward Stone Mountain. Continue east on Memorial Dr for about 4 miles. Turn right onto Rockbridge Rd SW, then left onto Southland Dr. Turn right onto Norcliffe Dr - home will be on the left.
Foundation Slab
Sewer Public Sewer
Water Public
Architectural Style Brick 4 Side, Other, Traditional
Structure Type Brick
New Construction No
Schools
Elementary Schools Shadow Rock
Middle Schools Stephenson
High Schools Stephenson
Others
HOA Fee Include Management Fee,Reserve Fund
Tax ID 16 097 01 415
Security Features Security System,Smoke Detector(s)
Acceptable Financing 1031 Exchange, Cash, Conventional, FHA
Listing Terms 1031 Exchange, Cash, Conventional, FHA
Special Listing Condition Resale








