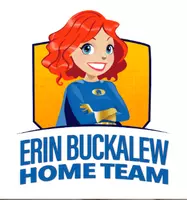
3202 Garden Hill LN Douglasville, GA 30135
5 Beds
4 Baths
3,753 SqFt
UPDATED:
Key Details
Property Type Single Family Home
Sub Type Single Family Residence
Listing Status New
Purchase Type For Sale
Square Footage 3,753 sqft
Price per Sqft $206
Subdivision Tributary
MLS Listing ID 10642988
Style Craftsman
Bedrooms 5
Full Baths 4
HOA Fees $3,240
HOA Y/N Yes
Year Built 2020
Annual Tax Amount $8,856
Tax Year 2024
Lot Size 0.840 Acres
Acres 0.84
Lot Dimensions 36590.4
Property Sub-Type Single Family Residence
Source Georgia MLS 2
Property Description
Location
State GA
County Douglas
Rooms
Basement None
Dining Room Separate Room
Interior
Interior Features Bookcases, Double Vanity, High Ceilings, Tile Bath, Tray Ceiling(s), Entrance Foyer, Walk-In Closet(s)
Heating Central
Cooling Ceiling Fan(s), Central Air, Zoned
Flooring Tile, Vinyl
Fireplaces Number 1
Fireplaces Type Factory Built, Family Room, Gas Log, Gas Starter
Fireplace Yes
Appliance Dishwasher, Disposal, Double Oven, Dryer, Gas Water Heater, Microwave, Other, Refrigerator, Stainless Steel Appliance(s), Washer
Laundry In Hall, Upper Level
Exterior
Exterior Feature Balcony
Parking Features Garage, Attached, Garage Door Opener
Garage Spaces 4.0
Fence Privacy
Pool In Ground
Community Features Clubhouse, Park, Playground, Pool, Sidewalks, Street Lights, Tennis Court(s), Near Shopping
Utilities Available Cable Available, Electricity Available, High Speed Internet, Natural Gas Available, Phone Available, Sewer Available, Underground Utilities, Water Available
Waterfront Description No Dock Or Boathouse
View Y/N No
Roof Type Composition
Total Parking Spaces 4
Garage Yes
Private Pool Yes
Building
Lot Description Private
Faces From Downtown Atlanta, take I-20 W toward Douglasville. Exit at Riverside Pkwy (Exit 46A) and continue south. Stay on Riverside Pkwy for approx. 7.5 miles. Turn right on Ashton Old Rd, then left onto Garden Hill Ln. Home will be on the left.
Foundation Slab
Sewer Public Sewer
Water Public
Architectural Style Craftsman
Structure Type Concrete,Stone
New Construction No
Schools
Elementary Schools New Manchester
Middle Schools Factory Shoals
High Schools New Manchester
Others
HOA Fee Include Facilities Fee,Maintenance Grounds,Management Fee,Other,Private Roads,Swimming,Tennis
Tax ID 01540150024
Security Features Carbon Monoxide Detector(s),Smoke Detector(s)
Acceptable Financing Cash, Conventional, FHA, VA Loan
Listing Terms Cash, Conventional, FHA, VA Loan
Special Listing Condition Resale
Virtual Tour https://app.cloudpano.com/tours/onatTNSuU








